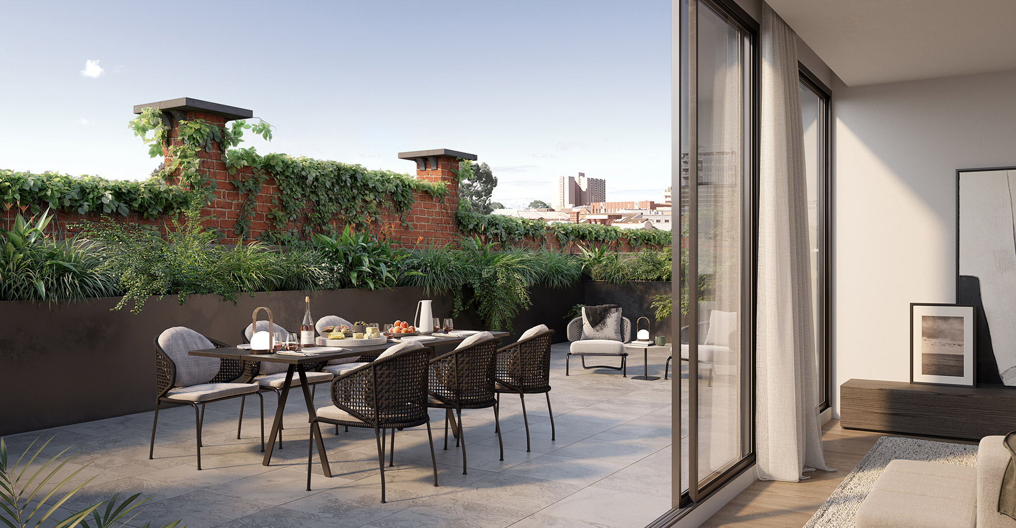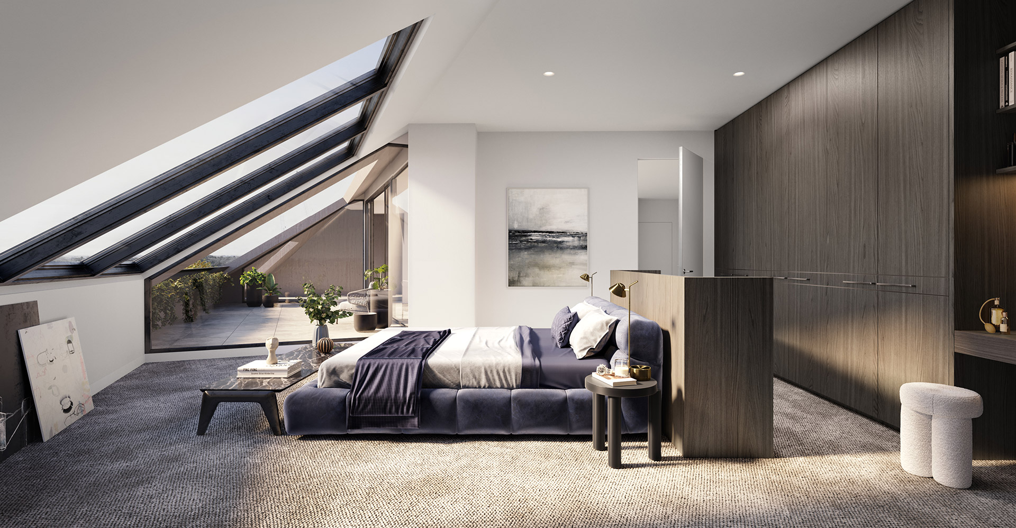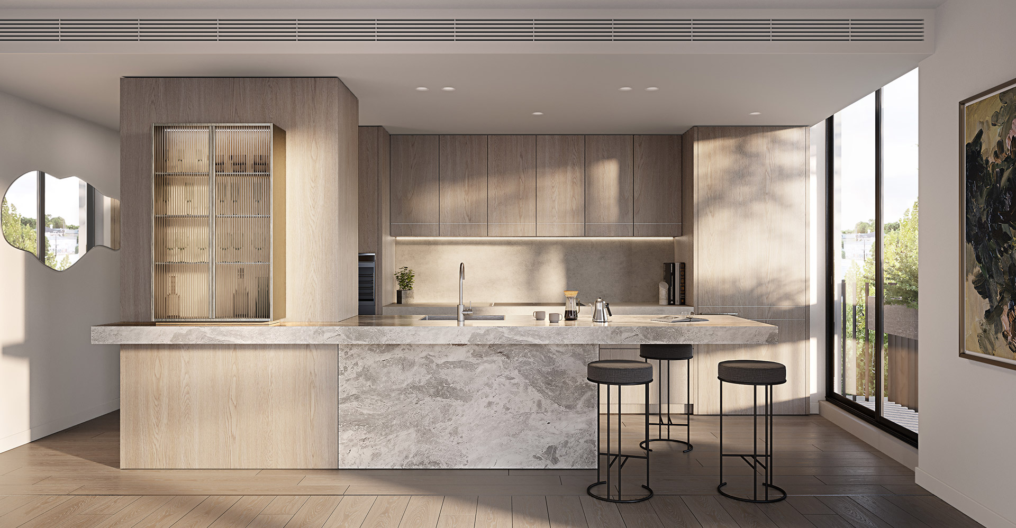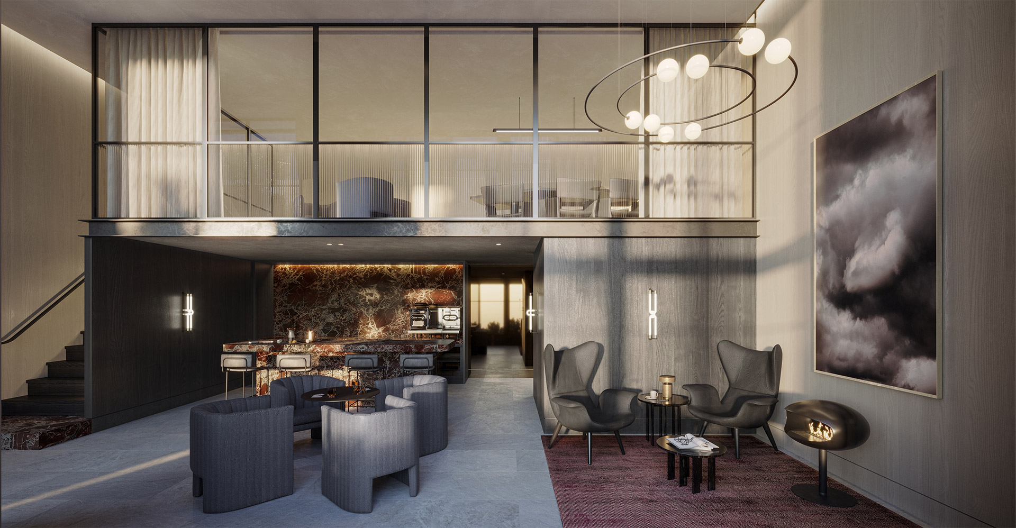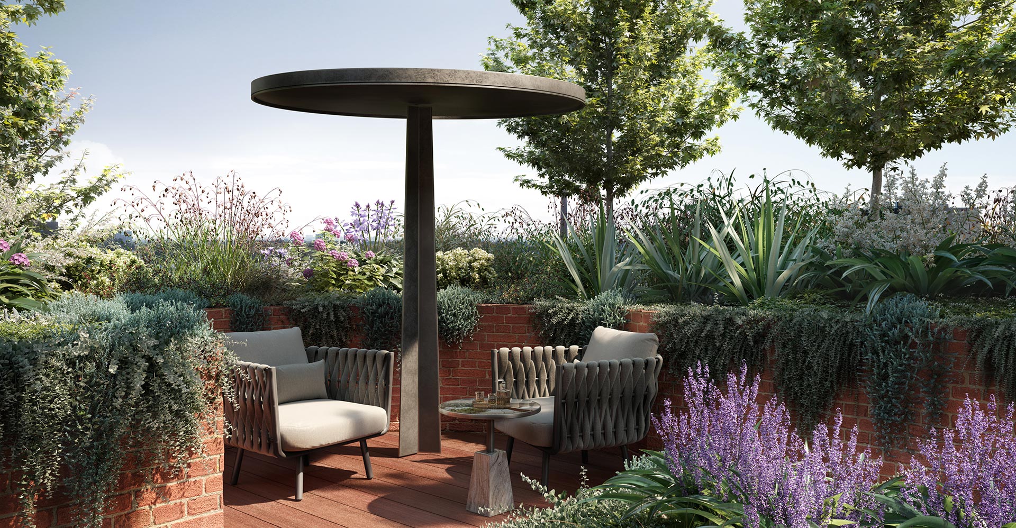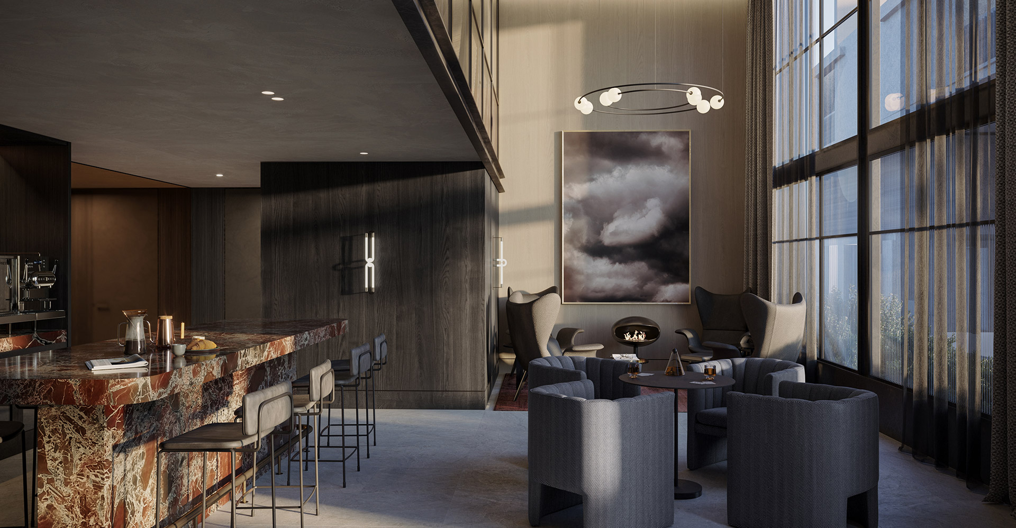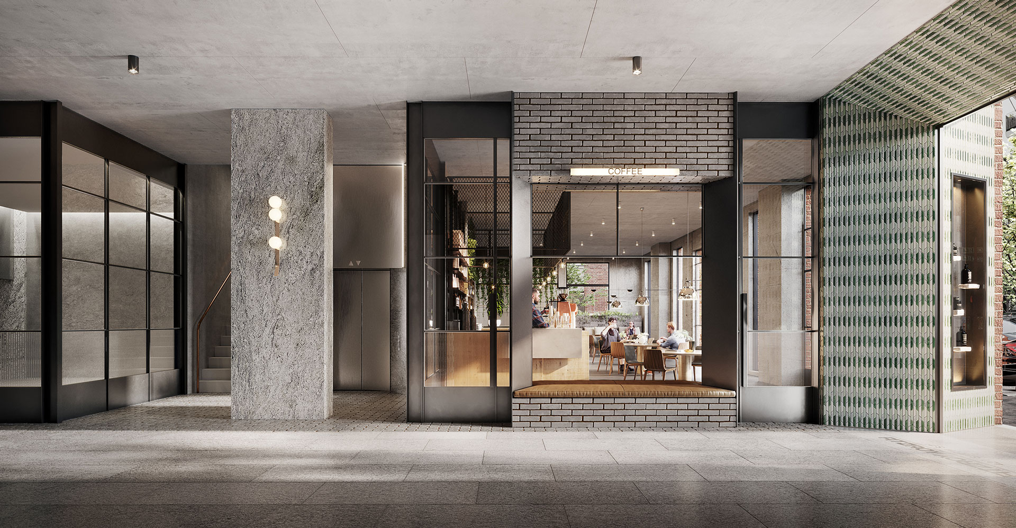Construction underway | Register now
WHAT MAKES FITZROY FITZROY?
ARCHITECTURE
Proud, but not imposing. Fitzroy Fitzroy greets guests with a heritage brick facade that respects the suburb’s industrial past, a playful dance of old meets new. A dalliance of the best kind, creating a series of lofty, modern living spaces.
Landscaping by TCL plays with cascading greenery, enveloping and accentuating angular concrete and brick exteriors; there’s a sense that this place is alive.
Conceptualised by DKO, Fitzroy Fitzroy is a monument of classic authenticity, a rumination of the past and the spark of inspiration for tomorrow.
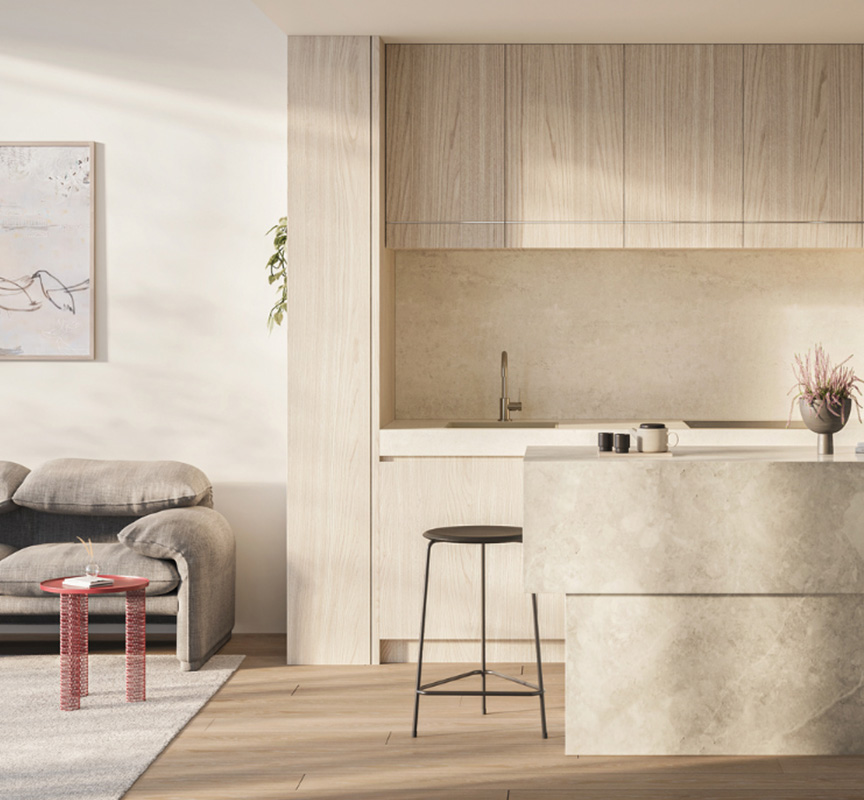
residence 103
1 bed, 1 bath, 1 car
Residence 103 has everything you need for an inner-city lifestyle, including entrance cloak, and concealed laundry nook. The kitchen features a built-in natural stone island bench, ideal for both food preparation or to dine on.
Internal Area 50m²
External Area 9m²
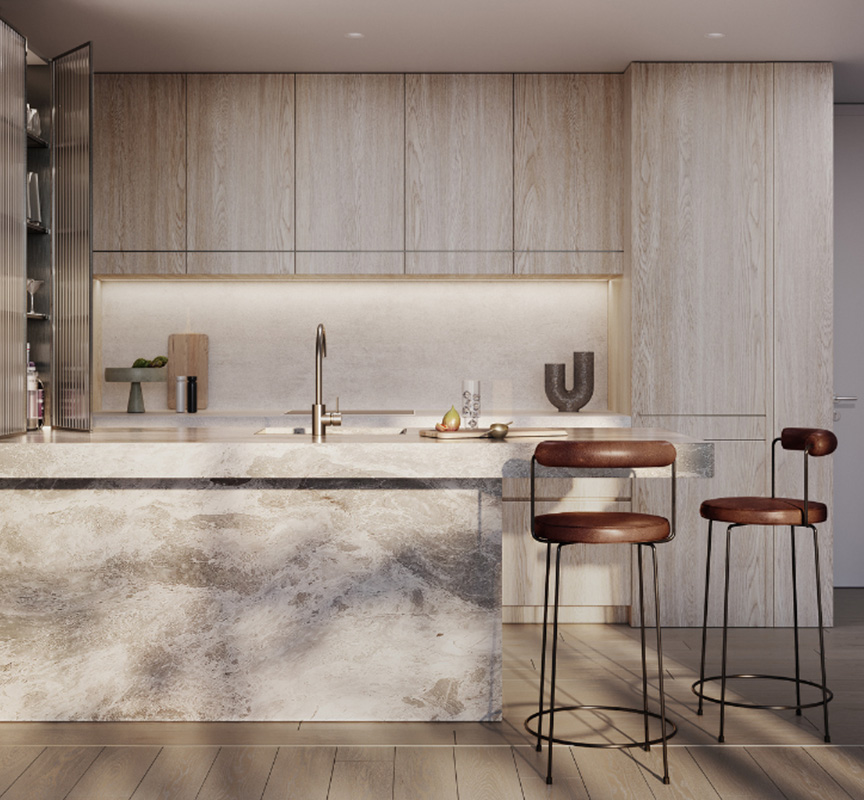
residence 505
Residence 505 is positioned on level 5 along Leicester Street, a comfortable 92m2 north-facing apartment, perfect for a couple or small family. The open-plan kitchen is fitted with VZUG appliances and a 4m island bench, leading through to the dining area and living room.
Internal Area 80m²
External Area 12m²
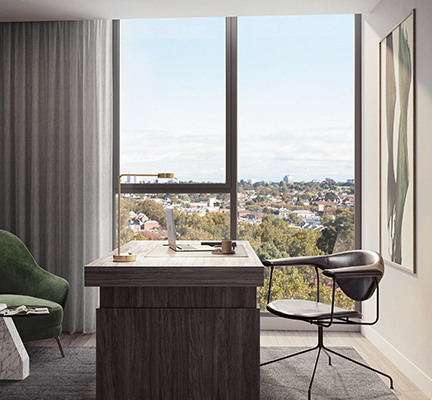
residence 602
Residence 602 occupies the coveted North/West corner and enjoys panoramic, private city views. Featuring king size primary bedroom suite with walk through robe and hotel inspired marble bathrooms. The primary ensuite includes dual vanity and freestanding bath tub.
Internal Area 143m²
External Area 22m²
RESIDENCES
Discover unique residences that feel right at home in Fitzroy. With an aim to create warm, sophisticated and elegant environments, DKO took inspiration from the vibrancy of two local scenes: food and fashion. Materiality and detailing has been selected with these themes in mind, a nod to the culture and character of Melbourne’s north, while areas throughout the home are considered and customisable to your life, maximising liveability and comfort.
AMENITY
Enter the Smith Club to find a sophisticated residents-only club. A dynamic space that follows the cues of the hospitality scene of Fitzroy and Collingwood. Directed by the feelings of warmth and intimacy that one experiences in these famed restaurants and bars, DKO carefully considered and selected lighting while making the most of natural light and industrial glazing. Materials have been chosen to create a refined space that draws parallels between old and new worlds. A beautifully elegant and comfortable space that will act as an extension to your own living area.
At the other end of the scale lies The Rooftop; an immersive garden designed by award-winning landscape architecture practice, TCL. In contrast to most inner city rooftops, bars and barbecues have been replaced with an expanse of vegetation, seating and shaded structures. Residents can enjoy a moment of solitude, connect with nature and breathe in fresh air, without having to leave the precinct. A deeply tranquil place to retreat, whether you’re working or recharging.
LOCATION
As Melbourne’s first ever suburb, Fitzroy honours the past like no other neighbourhood in its metropolitan home. Few places in the world are as magnetic — it’s celebrated as a convergence of culture, architecture and character. A meeting point for the past and present, its Victorian elements live harmoniously alongside the most celebrated bars, restaurants, providore and retail of this generation.
Fitzroy is renowned for its electric energy. But despite its atmosphere, it also offers a sense of solitude; peaceful places to retreat when in need of a rest.
I WANT TO BE A PART OF IT
Enquire now to download the brochure, floorplans and register for a private appointment.
"*" indicates required fields
VISIT
Development Site
421 Smith St, Fitzroy VIC 3065
Display Suite
425 Smith St, Fitzroy VIC 3065

